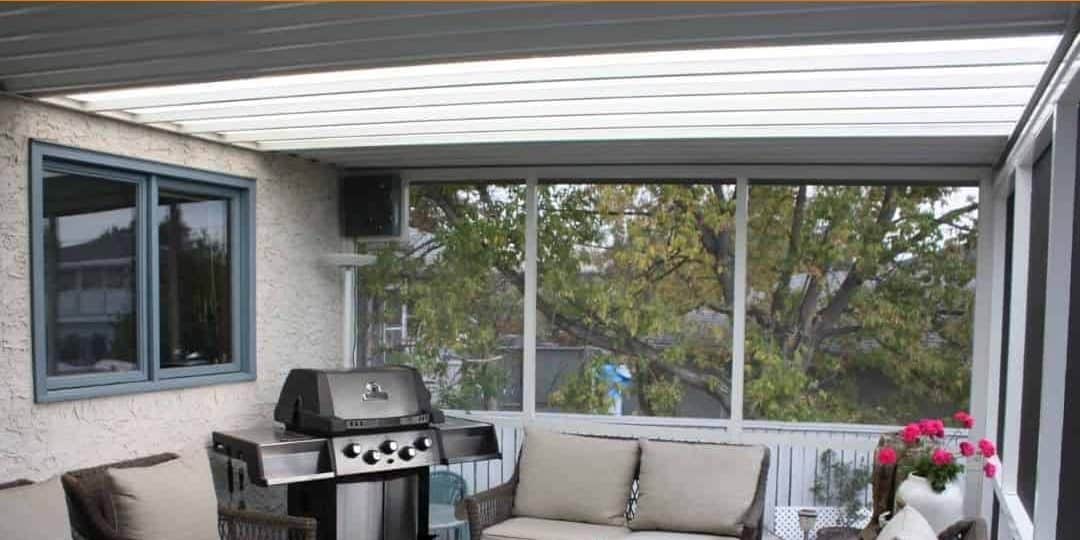Adding a screen room to your house is a quick and easy way to gain some extra space and add instant value to your home. The low cost of materials and the high speed of installation means that, dollar for dollar, a screen room gives you the highest return on investment of any major home improvement project. The percentage returns becomes even higher if you build directly onto a pre-existing deck or patio as you’ll save on foundation costs.
There are many choices to make as you work with your contractor, such as Desert Sun Patios, to make your perfect screen room design. The floor plan layout is the most obvious, but you’ll also need to choose the type of mesh that you’ll use for the windows, the material you’ll use for the post and beam structure, and most importantly what type of screen room roof you’ll choose. There are several options, each with its own benefits:
- Shingle – the most common option in general is to continue the shingle roofing pattern from your home. Not only does a shingle screen roof look like it’s a natural extension of your home, but it also provides you with year round protection. Performing maintenance on shingle screen room roofs is as easy as keeping them clean and patching holes, and the piecemeal approach means that you don’t have to replace the whole roof in the case of major storm damage. However, these roof additions are expensive and not always easy to add on.
- Aluminum – aluminum roofs are much more affordable and much more flexible than shingle roofs. They come in two forms: pan and insulated. Pan aluminum screen room roofs offer the best snow slide off, and because they’re so thin, they keep your screen room warm all summer long. Insulated aluminum screen room roofs are much thicker, and as the name implies, there is a layer of insulation between the room and the aluminum covering. This will keep your room cooler during the summer but costs more than the pan version.
- Lexan– the most deluxe, is to the high durability product that is used to make bullet proof glass. This roof allows maximum amount of sunshine into your room and allows you to maintain a comfortable temperature in the room from spring to autumn. This option is especially good if you’re planning on using your screen room for growing plants.
Once you’ve chosen the material for your screen room, you then need to think about the shape of the roof itself. This will be in part dictated by how you attach to your house, and the overall profile of the room that your local building codes will afford. A sloped or flat roof keeps your profile down and works best for shorter homes or longer screen rooms. A gabled, or A frame, screen room roof will allow more air to circulate and allows for impressive hanging light fixtures, but you may run into problems with upper floor windows and increased building costs.
Picking the right screen room roof option for your project requires professional help, so be sure to take this part of your screen room design process seriously and allow yourself to be guided by our experienced team at Desert Sun Patios.







